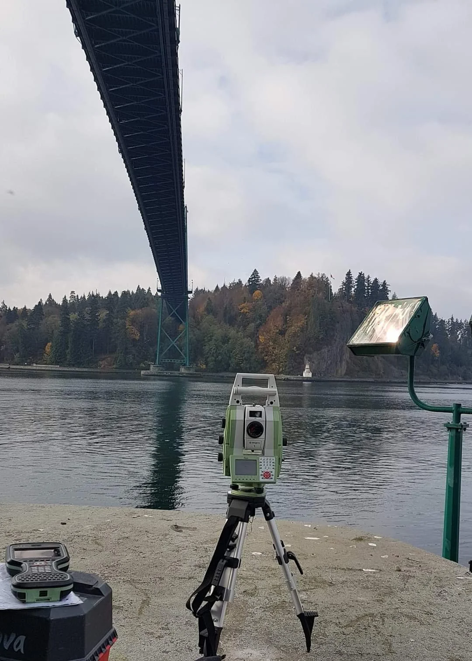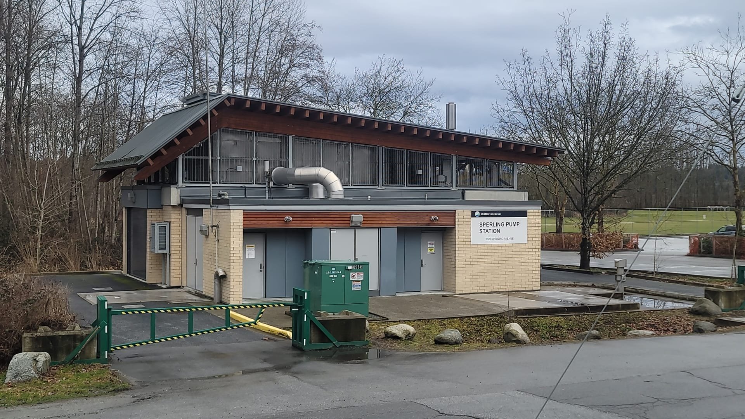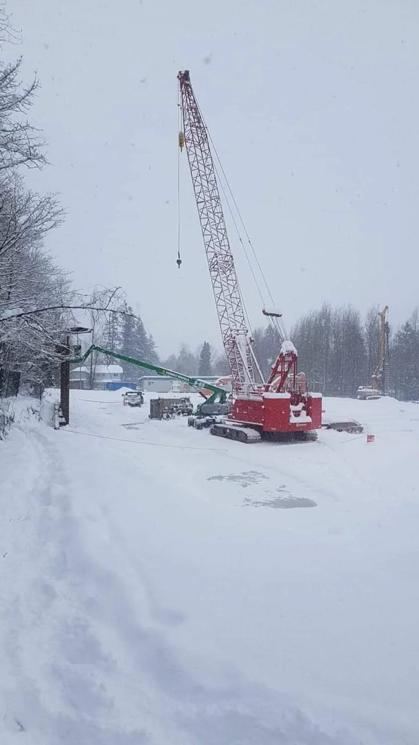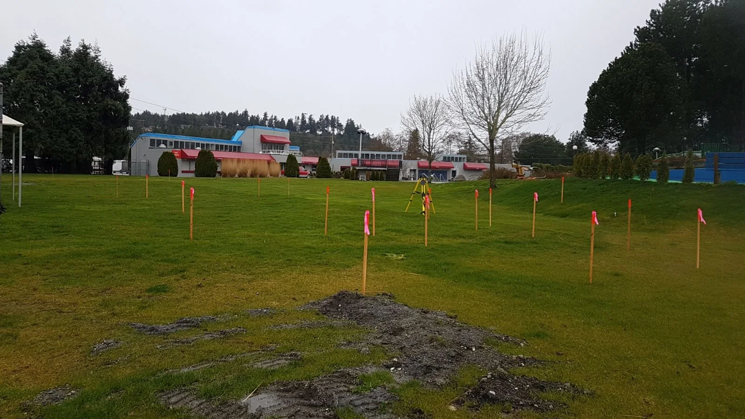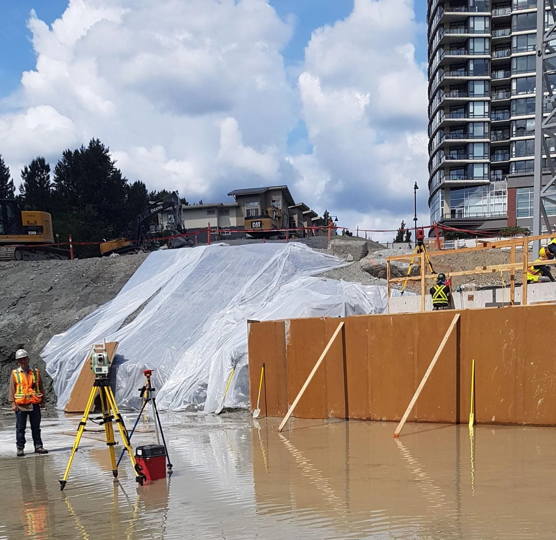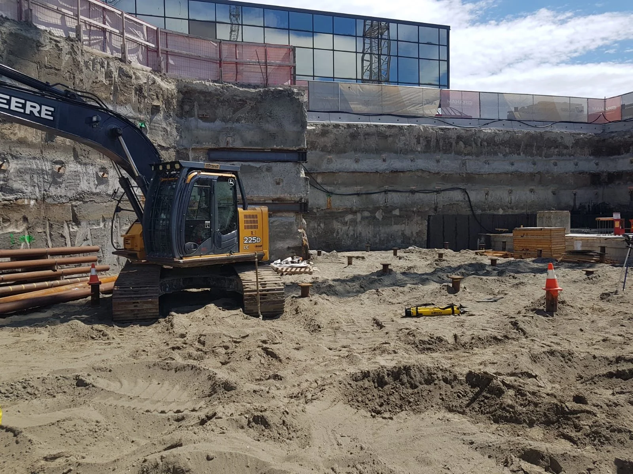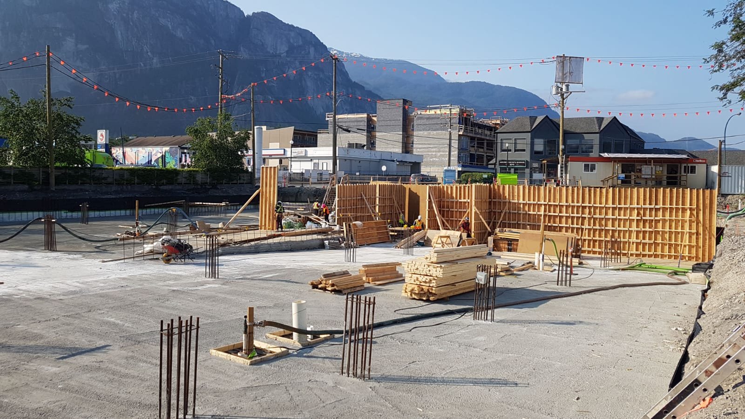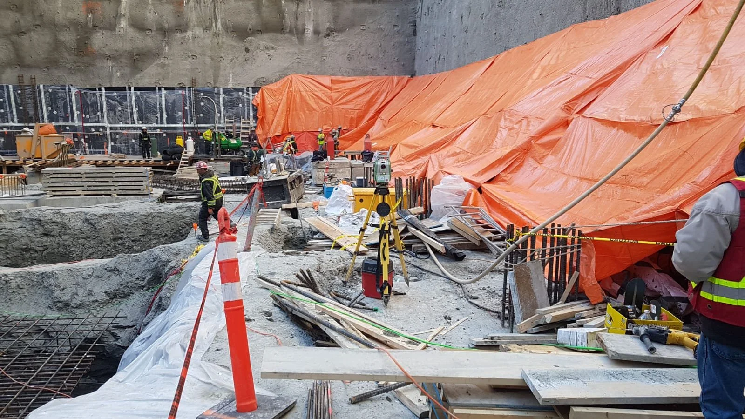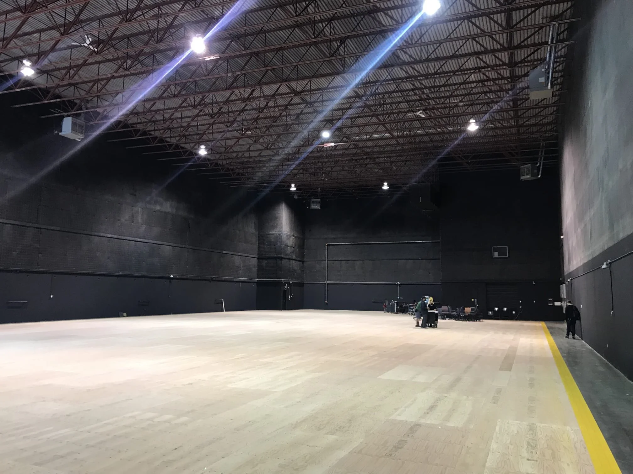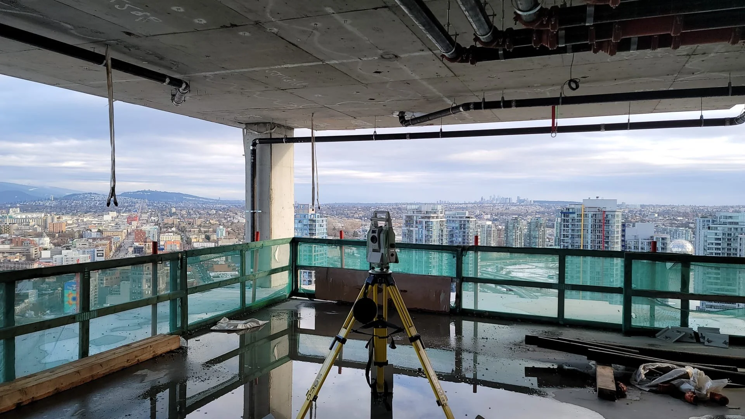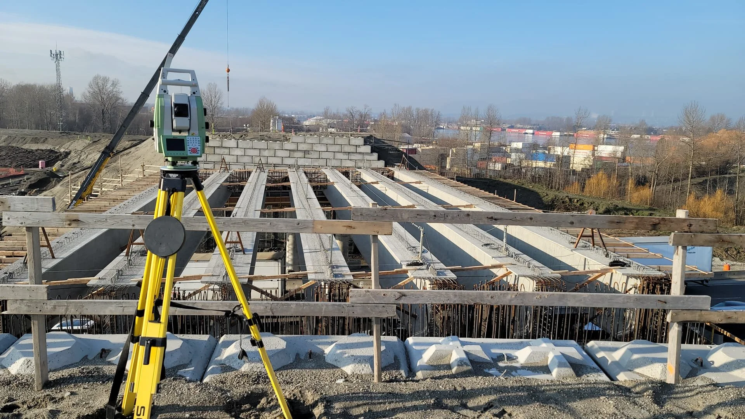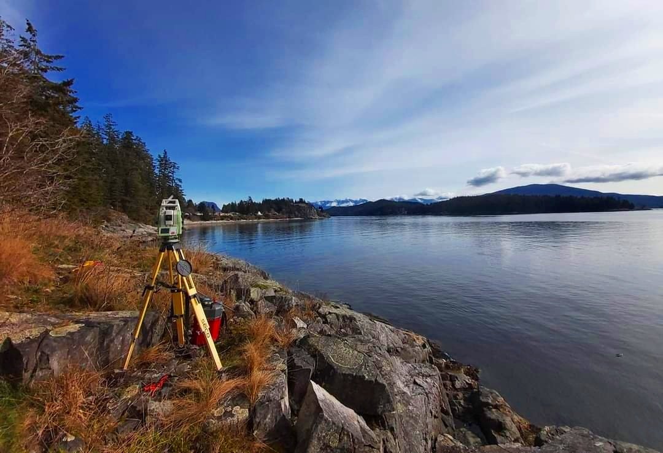
Showcase of Surveyors’ Expertise
Our Portfolio: Notable Surveying Projects
Welcome to our distinguished portfolio showcasing the culmination of our unwavering dedication to precision and excellence in surveying. Since our establishment in 2014, we have been entrusted with over 470 projects, each a testament to our commitment to delivering superior results. With a diverse repertoire spanning topographical surveys, legal investigations, construction surveys, and layout planning, we've left an indelible mark across various industries and project types. We invite you to explore our notable endeavours below, where quality, accuracy, and client satisfaction converge.
-
Floor Flatness Survey at 1st and 2nd floor at the new SIMONS building.
-
As-built survey for the newly installed steel mounts on the canopy.
-
Measure the anchor pipe.
-
Survey for re-modelling of 1st and 2nd floor of Christian Dior (Retail store).
-
Survey plan showing existing dock elevation based on integrated geodetic survey monument elevation.
-
As-built survey for Ridge Phase 3 & 4 construction.
-
Layout offset points for the manhole, catch basin, and trench drain with cut/fill and existing elevation of points, as shown on drawings that provided by contractor.
-
Layout lane & utility.
-
Tie into existing building structure for gridline layout. Determine and check clearance of the existing ripped floor. Set benchmarks to the final elevation on walls.
-
Survey layout for concrete form work at Surrey Memorial Parkade.
-
Survey for a new playground's canopy.
-
Layout the anchor bolt according to the footing layout drawing given by BC Hydro.
-
Construction and engineering survey for new Resource and Education Centre for Surrey School District #36, including parking lot and main building.
-
Iona Jetty North Slope repair project. Scope of work include: Pre-topo, layout and slope staking, post work-topo, interm volume survey, and final as-built. Tidal prediction is critical for this project.
More >>
-
Field survey and all necessary office work for all stages of the road construction. This includes excavation, grading, paving, drainage, walls, pavement markings, and barriers.
-
Floor Flatness & Levelness Survey.
-
The Vancouver Airport Authority has issued a RFQ 1614, Apron 1 Lighting ‚ a High Mast Light Pole on October 20, 2015 for Installation of new light pole.
-
Onsite construction for building work and civil work.
-
Civil Layout for New TD Bank.
-
Performing layout survey for concrete forming and bolts at footing pad.
-
Elevation plan for new allan block retaining wall design. Show geodetic elevation and location of existing wooden retaining wall relative to sidewalk, crown of road, curb and partial of building structure.
-
Digital Terrain Calculation for excavation, also layout of work point for Wall C Shotcrete.
-
Layout and as-built of piles and civil items. Monitoring, layout, and asbuilt of existing/new/nearby structures for replacement project. Provide slope stake layout and calculation for the excavation.
-
Concrete foundation as-built survey for quality check.
-
Layout and asbuilt services.
-
General construction survey, such as construction 2D layout and quality check of horizontal location.
-
Building construction surveying.
-
High accurate survey of columns for glass and spider mount installation. Showing dimension between columns and vertical alignment of each column.
-
Layout and asbuilt services.
-
Layout and asbuilt services.
-
Building survey services for an on-going building construction for Walter's Place. Project include underground parking lot, and residential units above main structure.
-
On-going building construction surveying for 35 Park West. Project include parking lot, residential unit, and 3 individual building above main structure.
-
On-going building construction surveying for West 41st. Project include parking lot, commercial and residential unit, and 2 individual building above main structure.
-
On-going building construction surveying for Kensington Garden. Project include parking lot, commercial and residential unit, and 4 individual building above main structure.
-
Layout and as-built services.
-
Detect and monitor possible movement of the structure prior construction.
-
Layout services.
-
Layout services.
-
Layout services.
-
Layout services.
-
Sperling Pump Station Upgrade - Metro Vancouver. Provide layout service for adding a new attached section of pump station at east of existing pump station.
-
On-going building construction surveying project with basic 2D layout and 3D as-built for building structures and wood forms.
-
New Talize Store under construction at existing building. Walls will be opened through several stores. Floor Flatness and Levelness Survey for elevation of existing floor, with Layout Survey for Cut/Fill.
-
Expansion and remodel of the warehouse and office area. The data also be used for traffic management and analysis.
-
Layout and topographical survey services. Provide shoring wall movement monitoring.
-
Blasting survey for blasting design and blasting permit, including pre-blast and post-blast volumetric survey, and layout for blasting. Construction survey for new house including excavation survey, building layout, and foundation check.
-
Layout and As-built services. General 2D drafting and calculation. 3D Modelling of concrete structure. Topographic scanning of entire site. Routine monitoring.
-
Layout services.
-
Layout services.
-
Layout and consultation services to address layout problems caused by other vendors.
-
Civil as-built for 6 manholes and provide as-built plan as per "As-constructed Drawing Approval Requirements" of City of Surrey.
-
Layout concrete pads.
-
Layout services.
-
Layout services.
-
Layout services.
-
On-going building construction survey for 980 George Street Vancouver, for concrete forming.
More >>
-
Layout services.
-
Layout services.
-
As-built and layout services. Layout a crane base and a slabedge with columns for underground parking. Check the crane base levelling and location.
-
Laser scanning of 2 cast-in-place concrete elements for fitting in the new glass fixture.
More >>
-
Layout and as-built services. Layout 100+ piles, crane bases and building edge. Scan floor flatness and levelness.
-
Layout services.
-
Monitoring, site layout, and asbuilt for new structure and nearby existing structure/features.
-
Monitoring, site layout, and asbuilt for new structure and nearby existing structure/features.
-
Layout services.
-
Bathymetric survey to determine the toe of the embankment at upstream (north side of the dam).
-
Layout, asbuilt and monitoring services.
-
Survey and monitoring services.
-
Layout services.
-
Topographic survey.
-
Layout services. Layout columns and gridlines.
-
Layout services.
-
from underground parkade to the whole tower.
-
Layout services.
-
Layout services.
-
Topographic survey of existing parking lot area, assist on the new design, and layout for the new parking lot paint lines.
-
Survey the slab of the clarifier for levelness and flatness prior to demolition.
-
Layout and as-built services.
-
General survey for the new buildings.
-
Layout for window glazing.
-
Layout for the LED wall for stage 1 and stage 2 for the Netflix show - 1899.
-
Layout for window glazing.
-
Building layout and asbuilt for new building construction. Structures monitoring.
-
Construction survey.
-
Survey and monitoring services.





